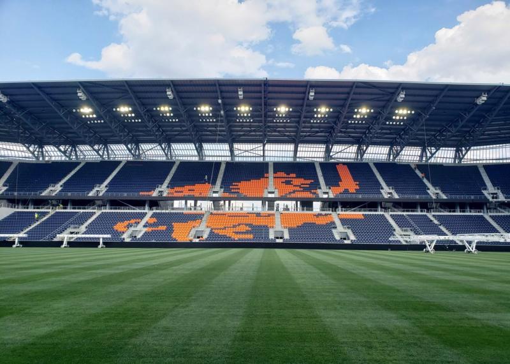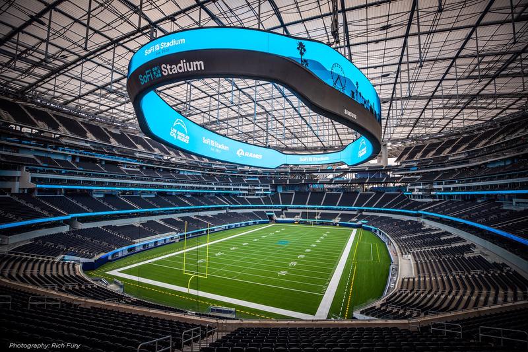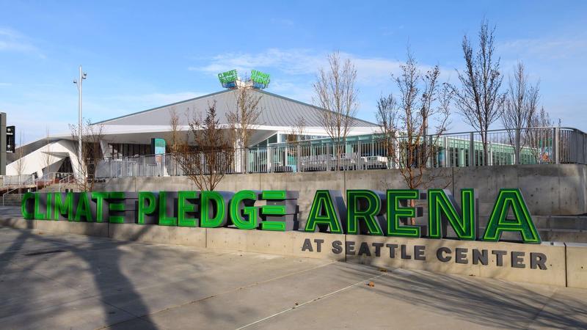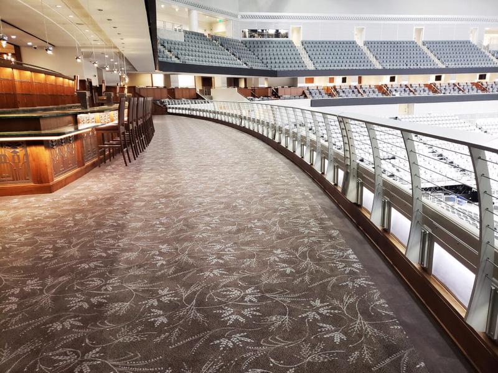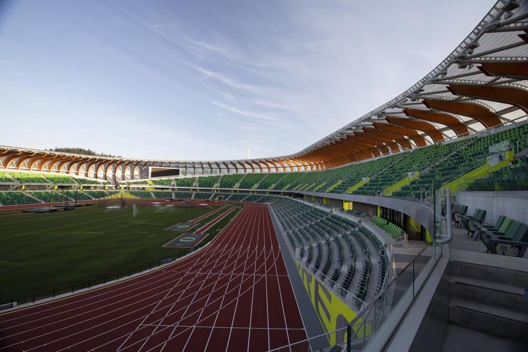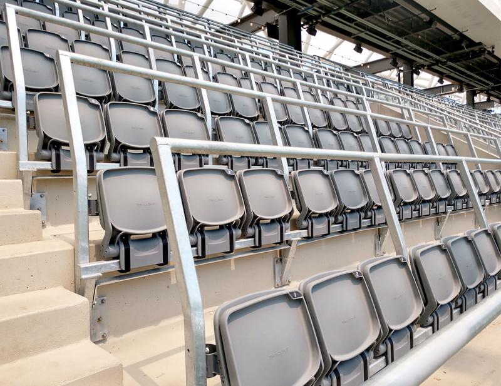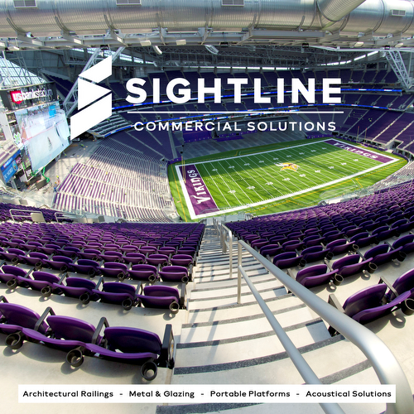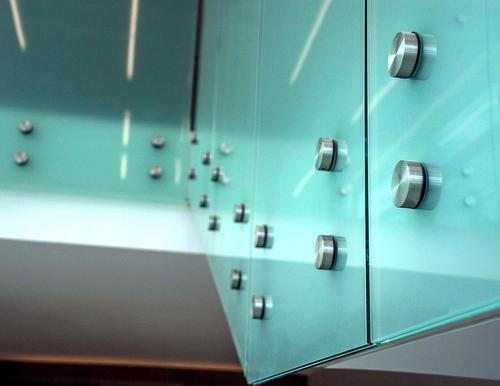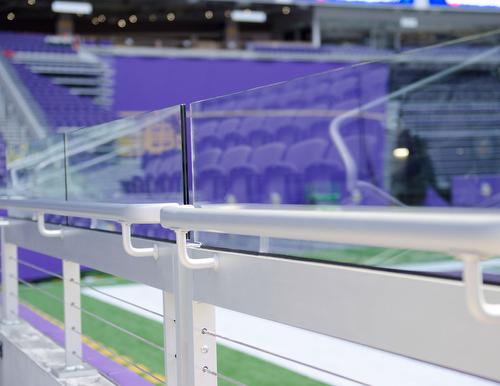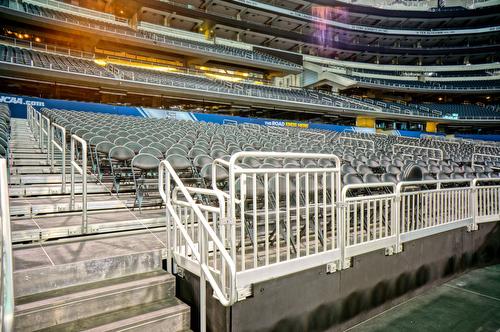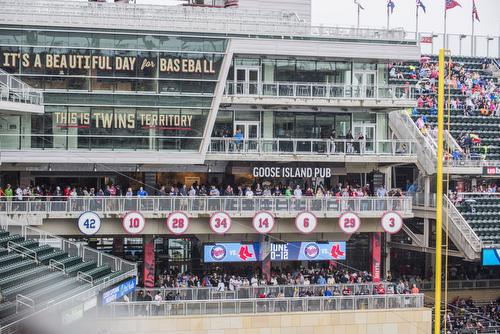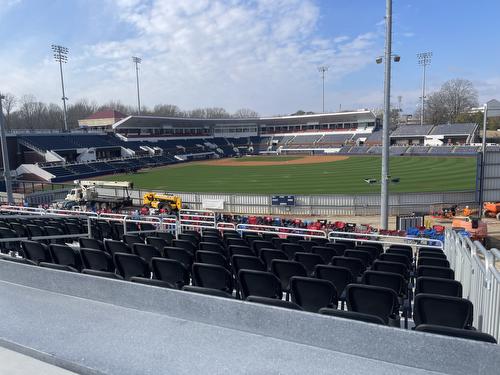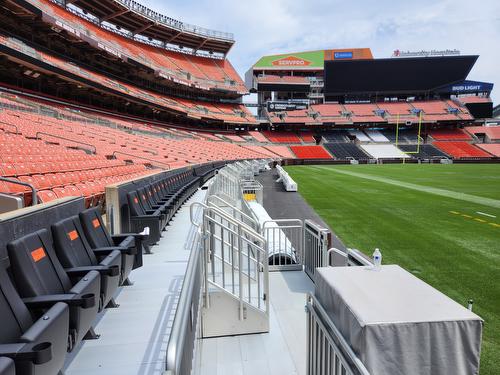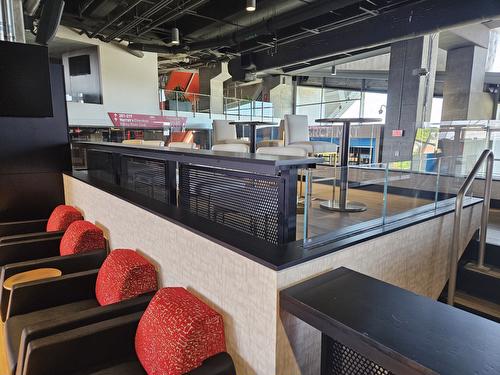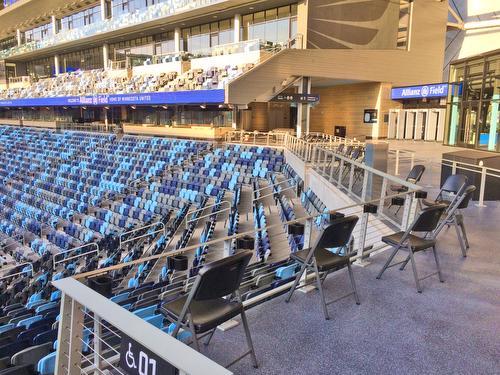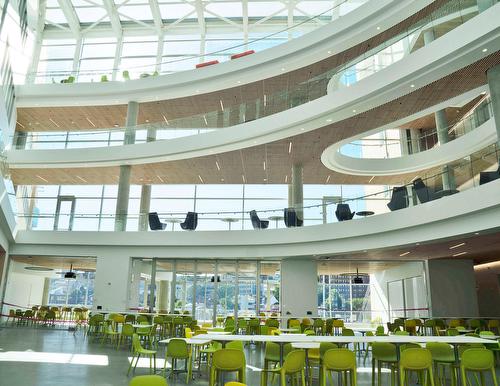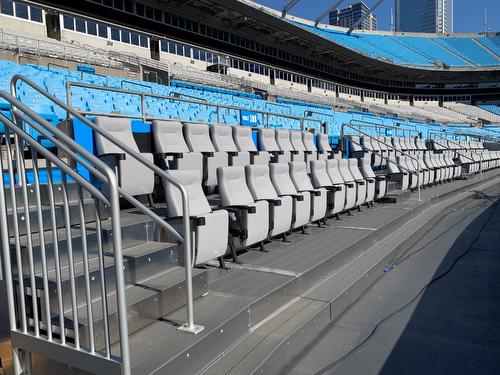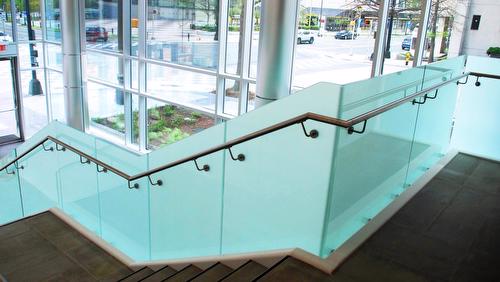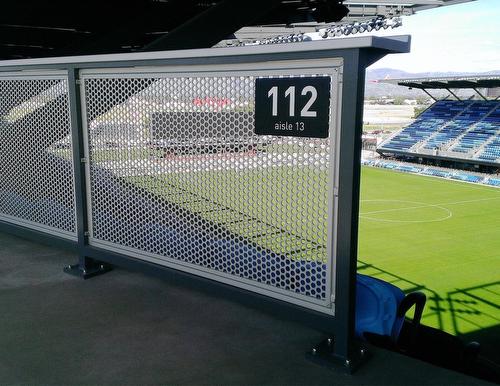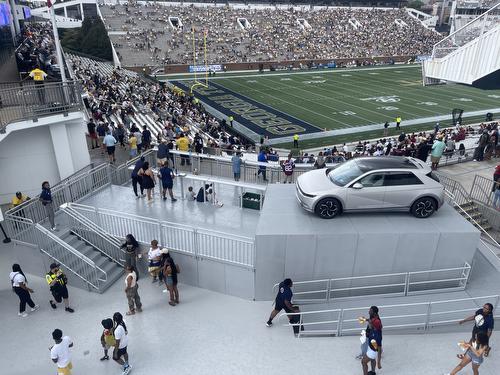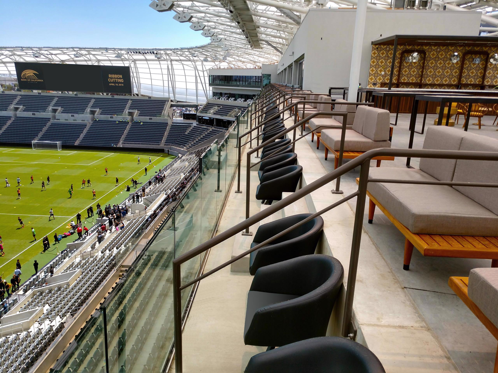

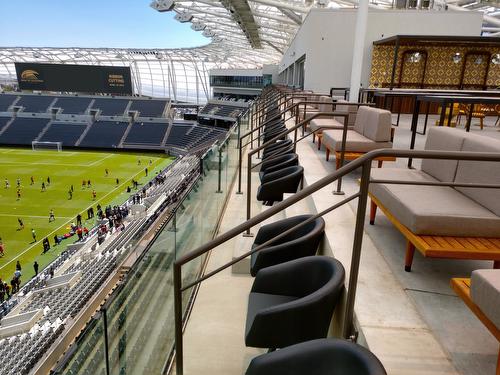
Bolstering Fan Engagement Through Structural Enhancements
Apr 02, 2024
In the 1989 film Field of Dreams, Kevin Costner’s character, Ray Kinsella, introduced us to the idea that “If you build it, [they] will come.” In recent years, however, it has become evident that just building it is no longer enough for today’s sports fans.
Over the past decade, attendance at live sporting events has stagnated or decreased across virtually all categories. From professional baseball, basketball and football to motor sports and even college events, ticket sales have declined dramatically. In some cases, the fall-off has gotten so bad that venues have resorted to closing entire seating sections of their stadiums.
There are a number of factors contributing to this trend – everything from the rising costs of tickets, parking and concessions to the time commitment and hassles of fighting traffic to get to and from events. Additionally, today’s stadiums and arenas are facing increased competition from improved home-viewing options, with more and more people choosing to watch games in the comfort and convenience of their homes.
While some of these factors are unavoidable, the latter has become a major focus for teams and facility managers looking to re-engage fans by improving the in-venue experience. Savvy sports leaders understand the importance of atmosphere and excitement in keeping fans happy and engaged and are implementing structural changes to attract fans and keep them coming back.
Elevating the In-venue Experience
Stadiums must consider the future generation in today’s experience, adjusting to a changing, younger fan base, buoyed by millennials. While no less fanatical about their teams than their predecessors, these fans consume sports in a very different way. Sporting events are not just entertainment; they are social happenings. As a result, we are seeing stadiums adding everything from expanded food offerings like sushi, ceviche and gluten-free options, to mini theme parks to attract the next-gen fan base.
At Sightline Commercial Solutions, stadium and arena renovations have become an increasingly large part of our business. Over the past few years, the focus of these renovations has almost exclusively been on elevating the fan experience through the addition of VIP spaces, party zones and improved accessibility. We have completed these types of projects at such high-profile venues as Petco Park (San Diego), Mercedes-Benz Stadium (Atlanta), Geodis Park (Nashville), PNC Stadium (Houston), UBS Arena (Elmont, NY) and many others.
Being based in Minneapolis, I am a frequent visitor to Target Field – both professionally and as a fan. In addition to being involved in several renovation projects at the stadium, I have also been fortunate to have had several opportunities to take in Twins games from a VIP party zone there called “The Catch.” Adult beverages and freshly prepared food are included with the ticket. The space, which overlooks center field, includes seats with personal TV screens and custom railing. There are also couches and high-top tables so even passive fans can enjoy the party yet still feel involved in the MLB atmosphere. While there may be some empty seats in the upper bowl, this premium section at Target Field is perpetually sold out and full of energy.
Another stadium focused on improving engaging fans through structural enhancements is Citi Field in Flushing, NY – home to the New York Mets. Our team was integrally involved in the recent addition of a new VIP Pavilion designed to draw more attention to the stadium and score big with fans. Sightline engineered a seating system that includes 18 platforms with custom railing and aluminum enclosures and four sets of stair units. Offering plenty of space to accommodate larger groups, the new platform stage deck also features drink rails bolted to the concrete flooring and glass rail along the front of the pavilion to optimize views.
What made this project especially unique is that Citi wanted the additions to blend in seamlessly with the existing structure and equipment. They also wanted to brand the new pavilion area. We worked with to design railing to match the existing railing they had completed years earlier for a seamless look and feel. Additionally, our design team worked with Citi to brand the individual seats in the VIP section. Other additions included a branded wall, branded video board and branded party deck.
The need for fan engagement isn’t exclusive to baseball. Commonwealth Stadium in Edmonton, Alberta, home to the CFL’s Edmonton Eskimos, upped its in-venue game with an innovative new riser system designed to create premium viewing options with added elbow room. Standard stadium seats in two main sections were permanently removed and replaced with a customized version of our all-aluminum SC97 platform system. By implementing these specialized viewing decks, the physical space for a single spectator was increased from approximately 4.5 square feet to an average of 242 square feet. For each of the upgraded sections, where there had been 300 tightly packed seats, there are now seven levels of completely open viewing decks. All of this was done within existing structural parameters. The concrete tiers where the standard seats once stood are covered by custom-fit modular platforms secured along the rear with minimally invasive wall anchors, and the support structure is reinforced in such a way as to match the strength and stability of the original foundation.
By eliminating large sections of fixed stadium seats and replacing them with expanded, free-flowing viewing platforms, we were able to eliminate spatial restrictions for those who prefer a more relaxed, open and social environment. This type of replacement renovation can also benefit facilities financially. The appeal of the premium experience commands higher ticket prices, which means fewer tickets need to be sold. In most cases, venue owners realize a very quick return on their remodeling investment.
Viewing Options for Every Fan
The most important aspect of fan engagement is ensuring everyone in attendance a quality viewing experience no matter their individual preferences or needs. We had the privilege of being part of an ongoing renovation at Zephyr Field in New Orleans that included improving accessibility at the minor league ballpark. Our scope was to provide weatherproof and ADA compliant wheelchair accessible platform infills for 19 of the lower bowl sections in the stadium. We knocked out the existing seats and added ramps, counter-height railing, IBC compliant guardrail and aluminum closure panels to create dedicated areas designed to cater to these fans. We factored in room for standing spectators and provided aluminum drink rail at the back of each ADA platform infill, giving supporters a place to stretch while not missing a single pitch. In the process, we removed the old ADA platforms from the Concourse level. In the end, this project not only improved access and sightlines for wheelchair users but also opened the concourse area for better traffic flow.
In some cases, venues are thinking far beyond the basics of compliance and comfort and considering how their specific spectators consume events. A prime example of form following fan function can be found at BMO Stadium, home to Major League Soccer’s Los Angeles Football Club (LAFC) and the nation’s first safe standing system with integrated seating. The club’s 22,000-seat stadium, which opened in April 2018, features a standing supporter section with safety railing and folding seats that enable supporters to stand shoulder-to-shoulder creating an electrified and unified stadium atmosphere on match days.
The vision for this project was to create an unrivaled in-stadium environment and sporting culture for the devoted supporters of LAFC that would enable them to feel like they are right on top of the action on the field. With that in mind, we were inspired to think beyond safety and to reimagine the safe standing concept in a completely new way.
Dubbed the “North End,” this section features a unique design inspired by nearly two years of intense research, design workshops with club owners and supporters, and extensive analysis of top projects around the world. Pitched at 34 degrees, it is the steepest in MLS, a key factor in the design of the seating rail system engineered by our team. A fascia mounted metal railing frame angles back slightly, creating a comfortable lean rail for standing supporters, while also increasing headroom for seated patrons. The slim profile, tip-up seats provide comfort and maximum standing room for passionate supporters, as well as enhanced crown control within the section.
Augmenting the appeal and value of the revolutionary design is the fact that the central portion of the section encompasses a removeable stage designed to allow the stadium to host concerts and other events beyond MLS matches. This custom solution is comprised of six rows of towers and riser units that can be installed and demounted by a forklift and stored at the facility.
Due to the size of the venue and the strict California codes, there were several parameters to troubleshoot and work around. Using state-of-the-art 3D scanning technology and modeling, we were able to develop a multi-functional solution that allows the complex seating structure to easily be broken down and stored onsite to maximize its year-round use.
Fan engagement is a constantly moving target with no one-size-fits-all-solution, but projects like Banc of California showcase how imagination and innovation can redefine the fan experience at live sporting events. While priorities and preferences may vary from venue to venue and from team to team, if you truly listen to your fans and build it right – they will come.
