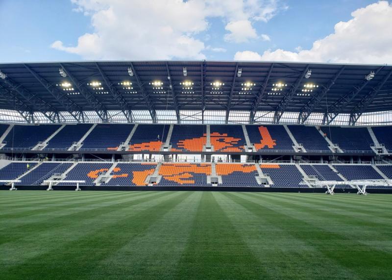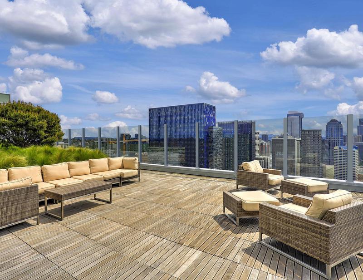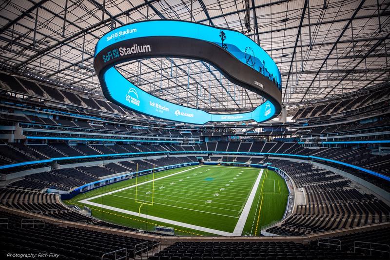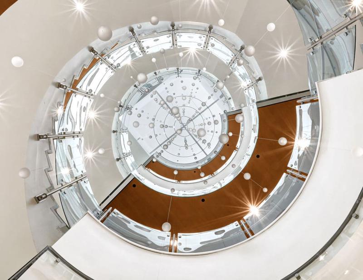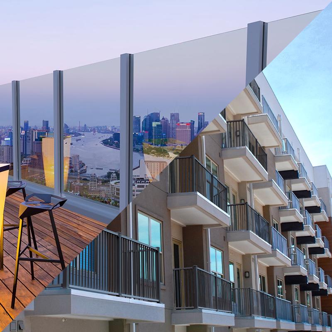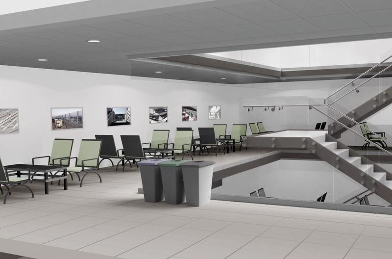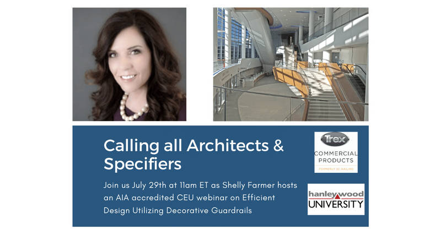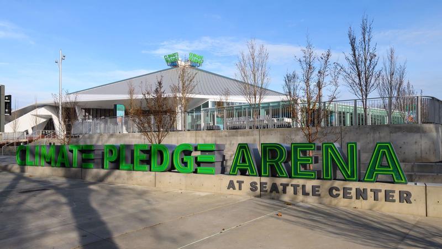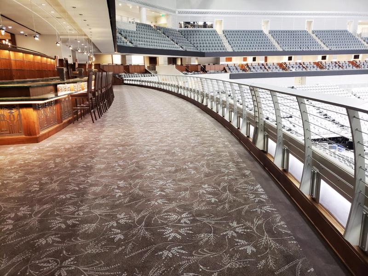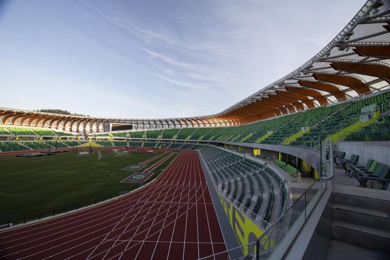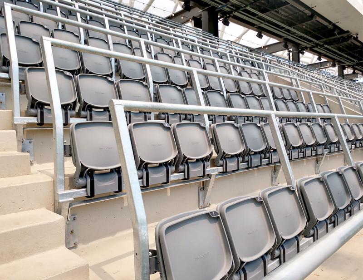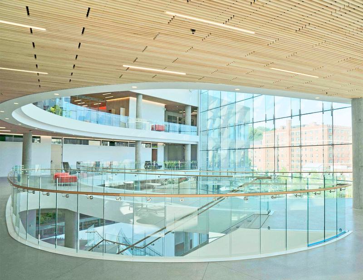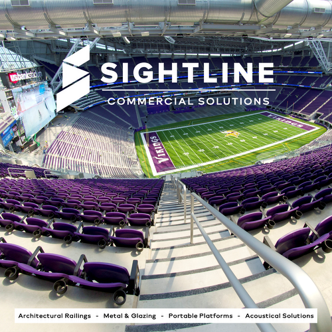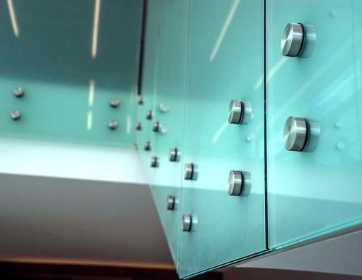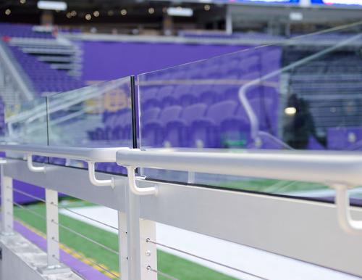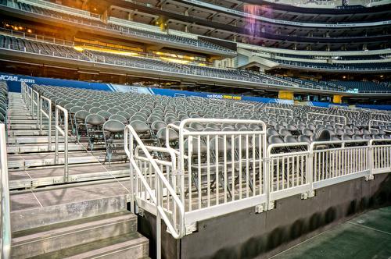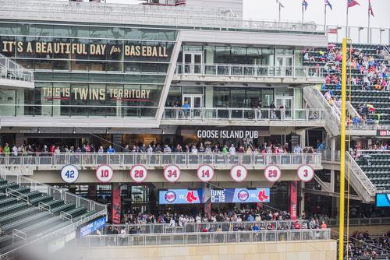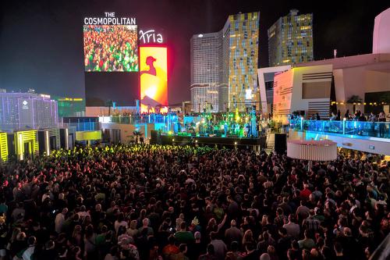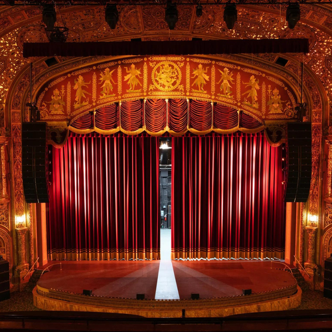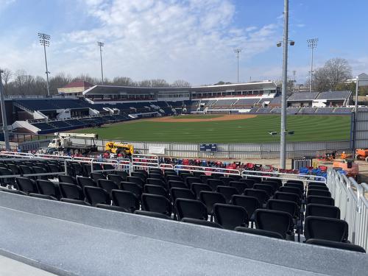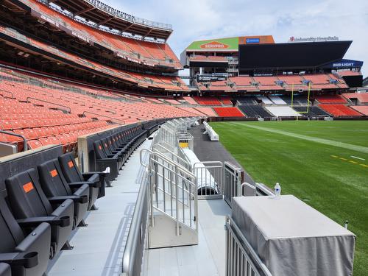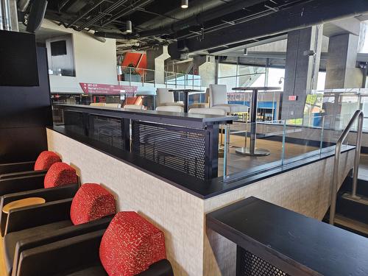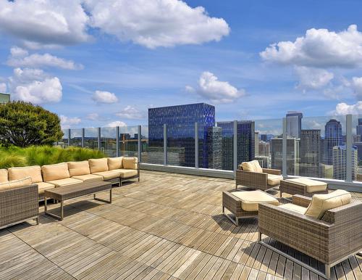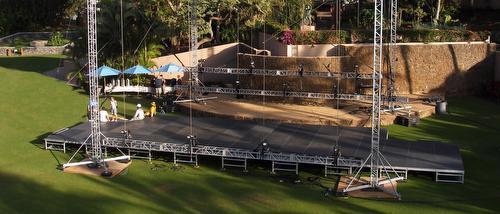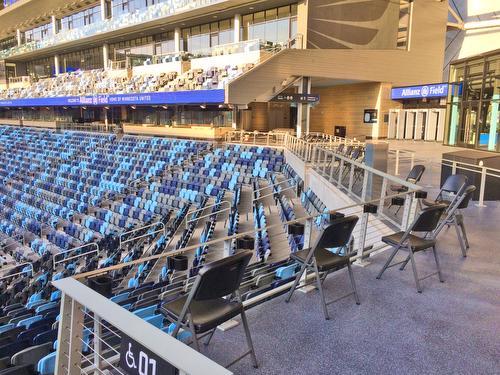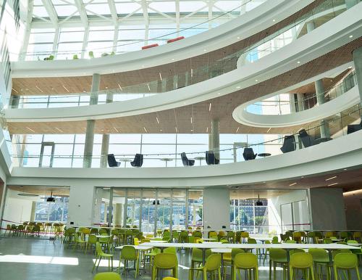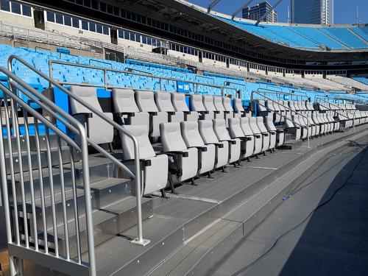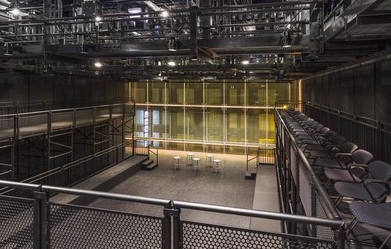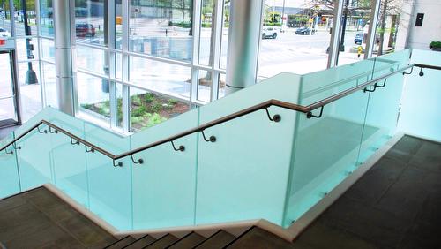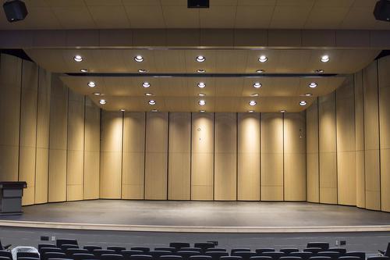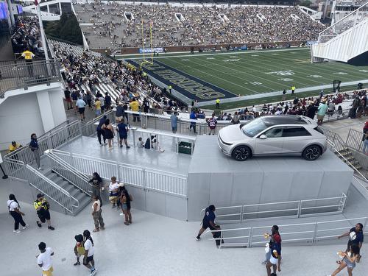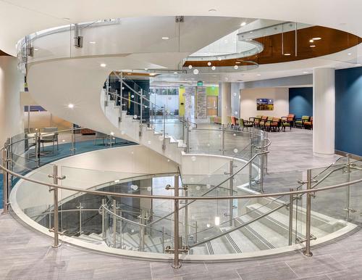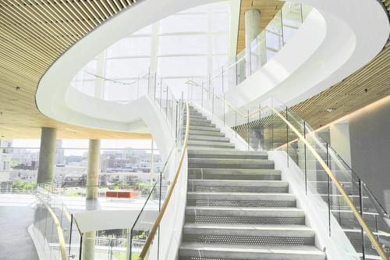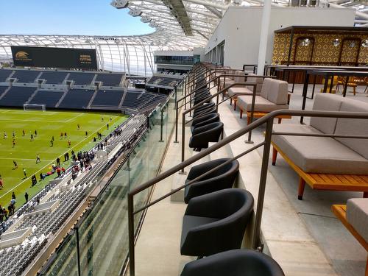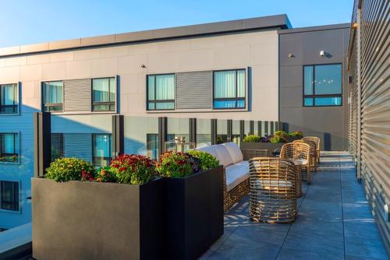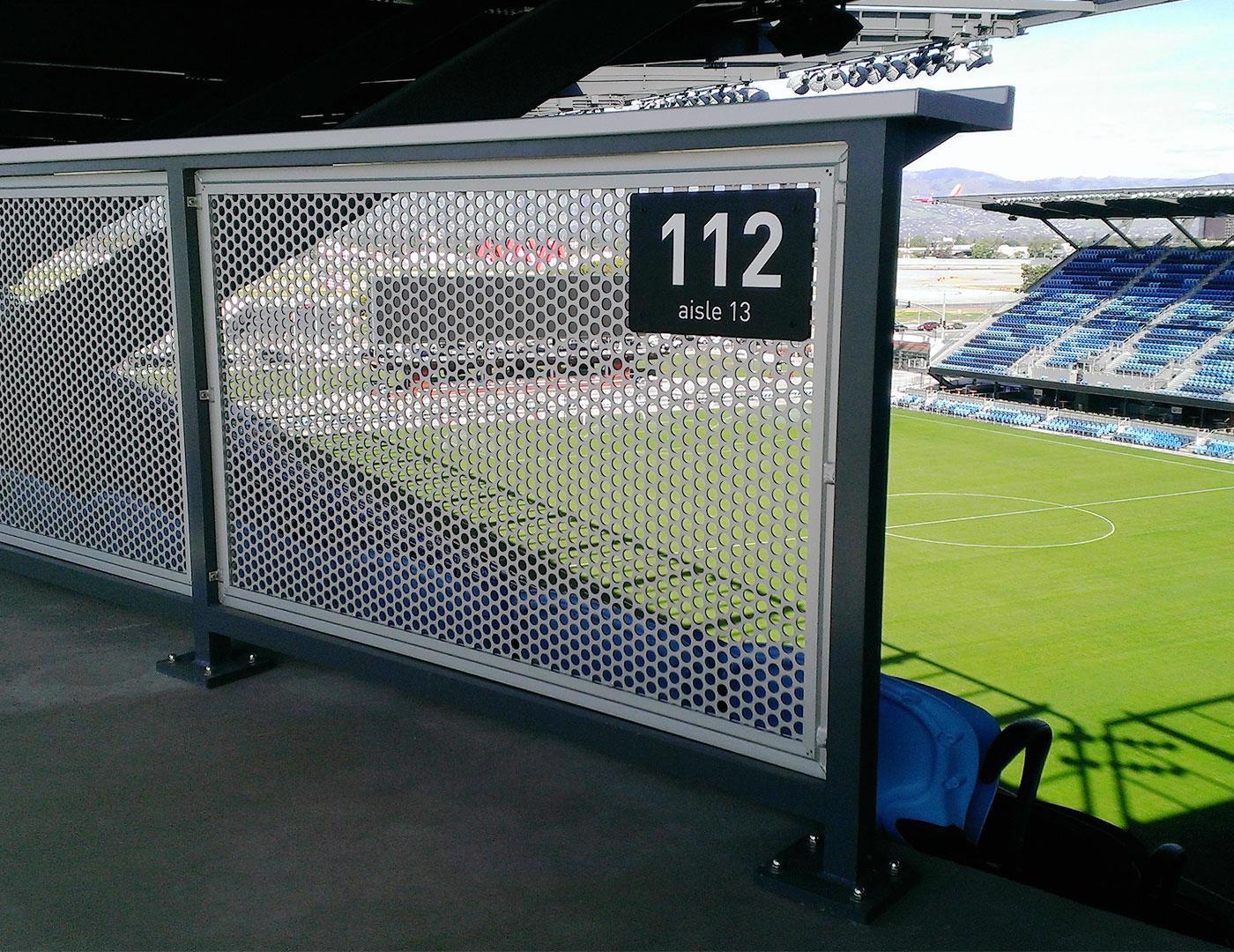

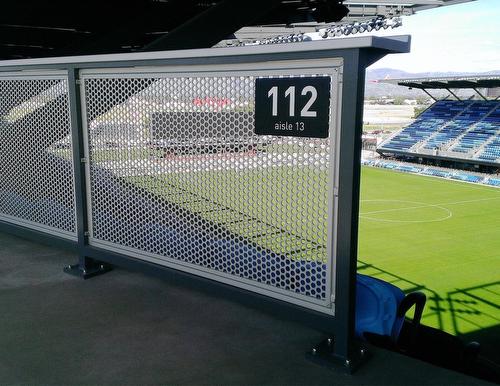
Efficient Design Utilizing Decorative Guardrails
Mar 11, 2024
The primary purpose of any commercial railing system is to provide fall protection and facilitate safe movement within a space. Still, there is no need to compromise a beautiful aesthetic for function and safety; today’s systems can deliver both.
Guardrail Guidelines
Guardrail is typically required wherever an individual could fall 30” or more within 36” of an edge. This includes all open-sided surfaces, such as mezzanines, platforms, aisles, stairs, ramps and landings. In addition, guardrail must be constructed in a manner to prevent a 4” sphere from passing through it at any point.
Structural considerations are driven by national and local building codes (e.g., IBC, OSHA, ADA). For railing systems to achieve these safety requirements, careful attention must be paid to material selection, the sizes and shapes used in the construction of the railing, and the method by which the railing is affixed to the structure.
When selecting a railing system, there are five key considerations: loading requirements, safety factors, member selection, deflection and style.
Loading Requirements
Guardrails must be engineered to endure specified loads without failure – typically defined as “permanent deformation.” Loads are driven by environment (wind loads), location (seismic loads) and use (live loads from human activity). Loading requirements vary by municipality, so it is important that each project be assessed individually.
Safety Factors
A “safety factor” is the ratio of a material’s strength to an expected stress level. In railing systems, these ratios can vary from 1.5x to 4x based on the material. The factor of safety for metals such as aluminum and steel is dictated by material specific codes (typically 1.5x-2x).
Member Selection
Another important aspect of efficient design is the use of appropriate materials and sizes. Typically, railing systems have posts spaced approximately four feet apart. Should a designer increase the span between posts, additional material will be required on the horizontal members and vertical posts. Conversely, shorter spans may allow for a reduction in materials. However, loading requirements at the vertical post may limit the possible savings in short space designs.
Deflection
An additional consideration with slightly more ambiguity is the amount of deflection within a system. Deflection is the degree to which a structural element is displaced under an applied load. In glass design, for instance, the glass may not deflect more than the thickness of the glass panel. This can be an issue with ½” glass at elevations in excess of 42” and often requires the use of a top cap and/or a handrail. The allowable deflection within any railing system should be addressed by the designer during the specification process.
Style
In light of the countless requirements, today’s designers face a considerable challenge: how to design unobstructed railing systems that enhance a view while also providing enough protection to meet structural and safety requisites. Fortunately, there are several stylish ways to accomplish this goal, with infill options ranging from cable and glass to mesh and grid designs – all offering their own distinct advantages:
- Cable: A popular look at stadiums where sightlines are paramount, cable can be a cost-effective choice when long continuous runs are an option. For code-compliance, choose stainless steel cable with stainless steel fittings and turnbuckles. Available in a variety of finishes and colors, cable railing delivers a clean, view-enhancing design with tremendous structural integrity. That said, it is important to note that with cable systems, additional support is required at the posts due to intrinsic deflection. It’s also critical that the cable spacing is tight enough to prevent a 4” sphere from passing through.
- Glass: Glass infill delivers a high-end look and creates a bright, airy atmosphere in both interior and exterior environments. When selecting glass, be aware of thickness requirements – the IBC requires a minimum thickness of ¼” for monolithic tempered glass, laminated tempered glass or laminated heat-strengthened glass. Be sure to review the recent code changes related to tempered vs. laminated glass utilized in guardrail systems as they impact both cost and performance. The code is moving away from tempered glass, which will crumble into granular chunks, and moving toward laminated glass, which holds together, preventing any falling shards. Laminated glass also provides sound dampening benefits and offers solar control for energy savings and protection of interiors from fading.
- Mesh/Grid: Highly customizable and decorative, mesh or grid infill panels allow designers to create custom patterns, while providing an amplified degree of privacy. Cut from solid sheets of aluminum, these perforated panels are available in a variety of finishes and colors and feature flexible attachment styles and mounting methods that allow for use in nearly any application.
Handrails for Heightened Function and Design
A handrail’s primary purpose is to assist with movement. Handrail height should be uniformly consistent, between 34” and 38” from the ground. Among a handrail’s most important features is its “graspability” – the ability for people to quickly cling to the handrail for support when they lose balance or suffer from muscle weakness. With this in mind, a handrail’s diameter is critical. The IBC requires that circular handrails have an outside diameter between 1.25” and 2”. Square or rectangular handrails should have a perimeter dimension between 4” and 6.25”, and a cross-sectional dimension between 1” and 2.25”.
Keeping codes, proper installation and material selection in mind is critical for designing efficient railing systems that will withstand the test of traffic and time. Fortunately, today’s railing systems, such as those from Sightline Commercial Solutions, offer an abundance of options that are not only compliant, but also creatively inspiring and aesthetically designed to complement and elevate the vision of any space. For more information, visit www.sightlinecommercial.com.
# # #
About the Author
Jon Chase is Chief Engineering Officer with Minneapolis-based Sightline Commercial Solutions. Formerly Trex Commercial and Staging Concepts, Sightline is a leading fabricator of architectural railing, metal, glazing and portable platform solutions with more than 30 years of expertise in designing custom solutions for all types of venues, from sports arenas and stadiums to performing arts spaces, educational facilities, hospitality settings and worship spaces. To learn more, visit www.sightlinecommercial.com.
